HOME, CONTRACT AND LIGHT SOLUTION. Shoowroom e Interior design studio con sede a Bassano del Grappa. DAL 1940 IL RIFERIMENTO PER L'ARREDAMENTO E IL DESIGN DI INTERNI Casa, contract, ufficio e progettazione di sistemi di illuminazione.
HOME, CONTRACT AND LIGHT SOLUTION. Shoowroom e Interior design studio con sede a Bassano del Grappa. DAL 1940 IL RIFERIMENTO PER L'ARREDAMENTO E IL DESIGN DI INTERNI Casa, contract, ufficio e progettazione di sistemi di illuminazione.

Progettiamo su misura ogni ambiente in ogni minimo dettaglio.
Un lavoro sartoriale, esclusivo, a 360 gradi. Dal bagno alla camera, dalla cucina al living, dallo studio alla cabina armadi, dalla palestra alla mansarda. Un progetto degli spazi organico per un risultato ragionato ed accattivante.
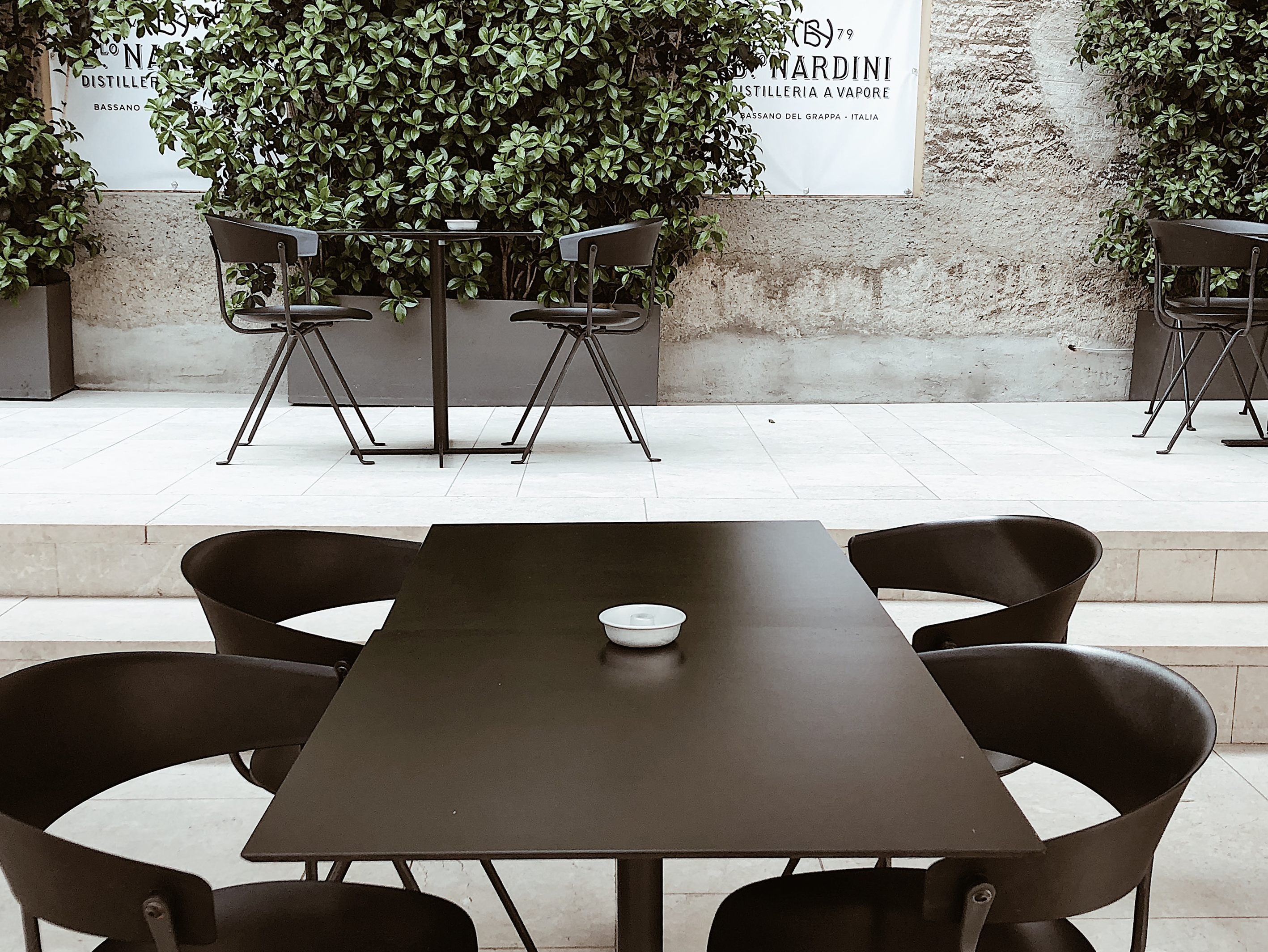
Lo studio, l'ufficio, l'ambiente pubblico rivisitati e studiati al dettaglio
L'accostamento dei colori, la scelta dei materiali, lo studio dell'ergonomia, tutto quello che serve per creare un ambiente lavorativo comodo e funzionale, senza perdere il fascino del vissuto.
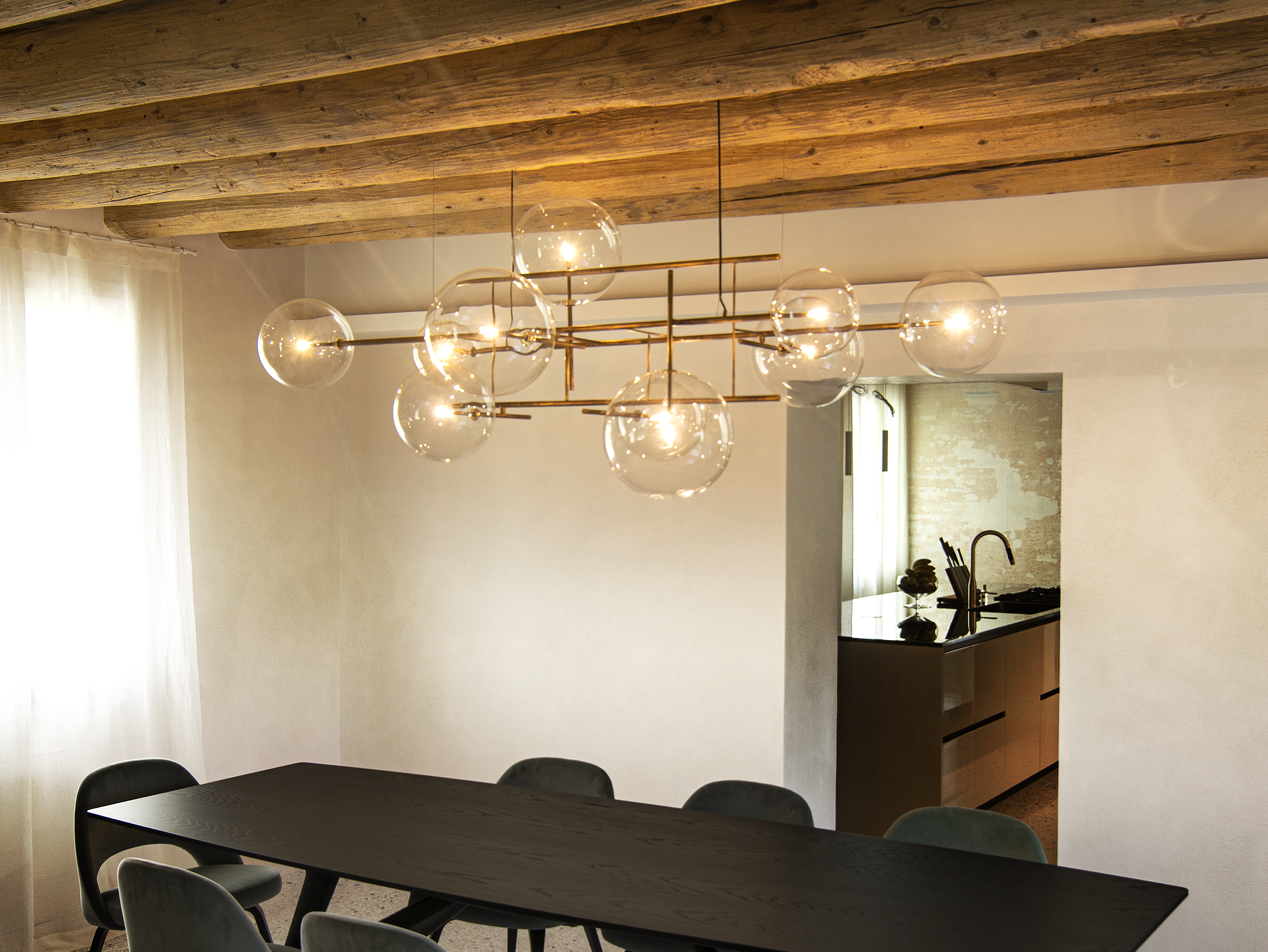
Progettare la luce significa studiare lo spazio, i materiali, i colori, gli arredi
Un progetto illuminotecnico curato e finalizzato. Una luce dinamica ed evoluta che plasma i volumi e trasforma gli ambienti.

Lo studio, l'ufficio, l'ambiente pubblico rivisitati e studiati al dettaglio
L'accostamento dei colori, la scelta dei materiali, lo studio dell'ergonomia, tutto quello che serve per creare un ambiente lavorativo comodo e funzionale, senza perdere il fascino del vissuto.
130,50 €
1.098,00 €
315,00 €
225,00 €
477,00 €
Il mondo di alessi mobili
Così inizia l'attività imprenditoriale della famiglia alessi a Bassano del Grappa. Tre generazioni ad oggi, unite tra di loro "solo" da uno stesso valore: la serenità.
Una crescita continua di impegno e professionalità, senza mai alcuna interruzione. Una storicità invidiabile, oggi quantomai rara.
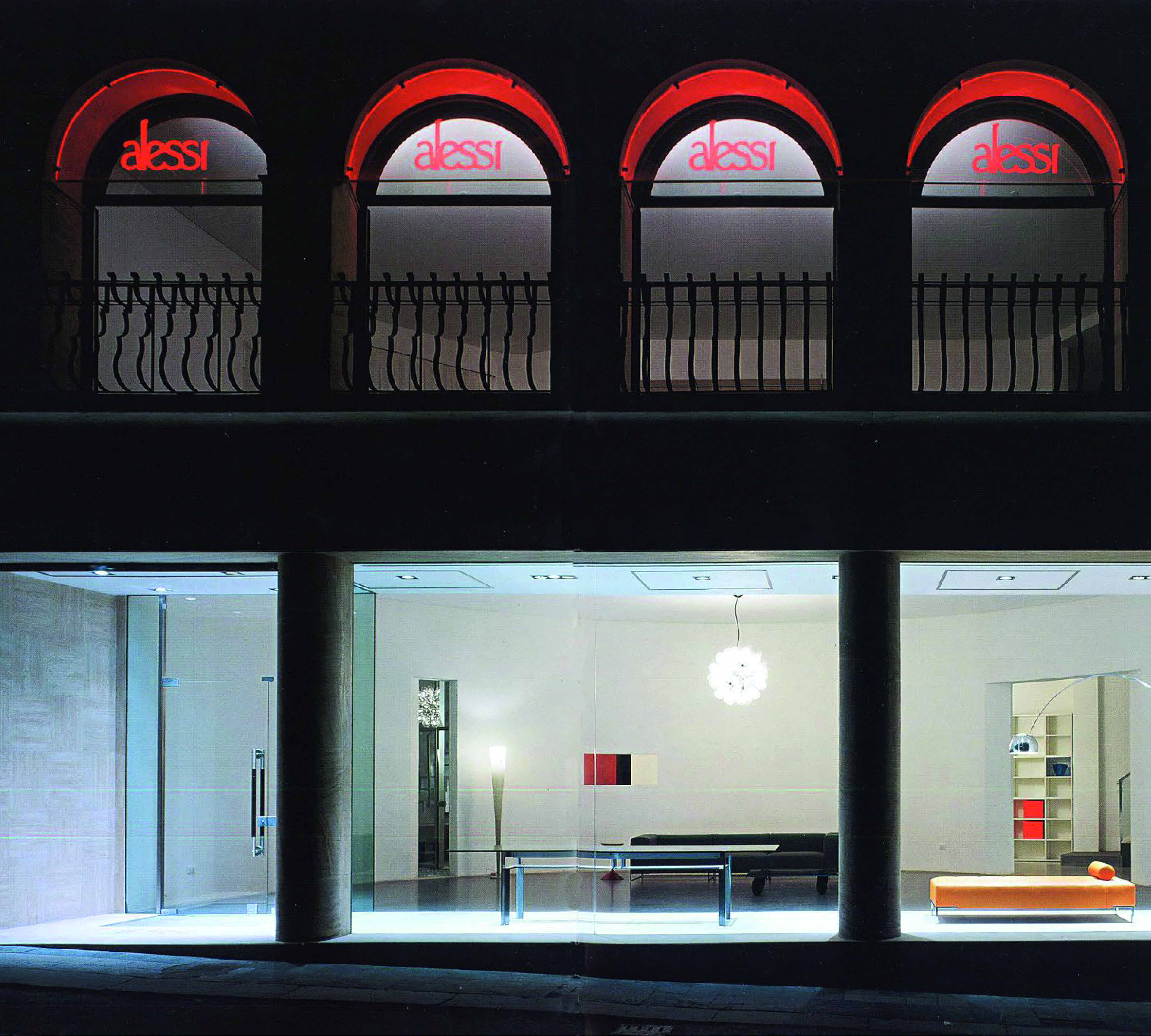
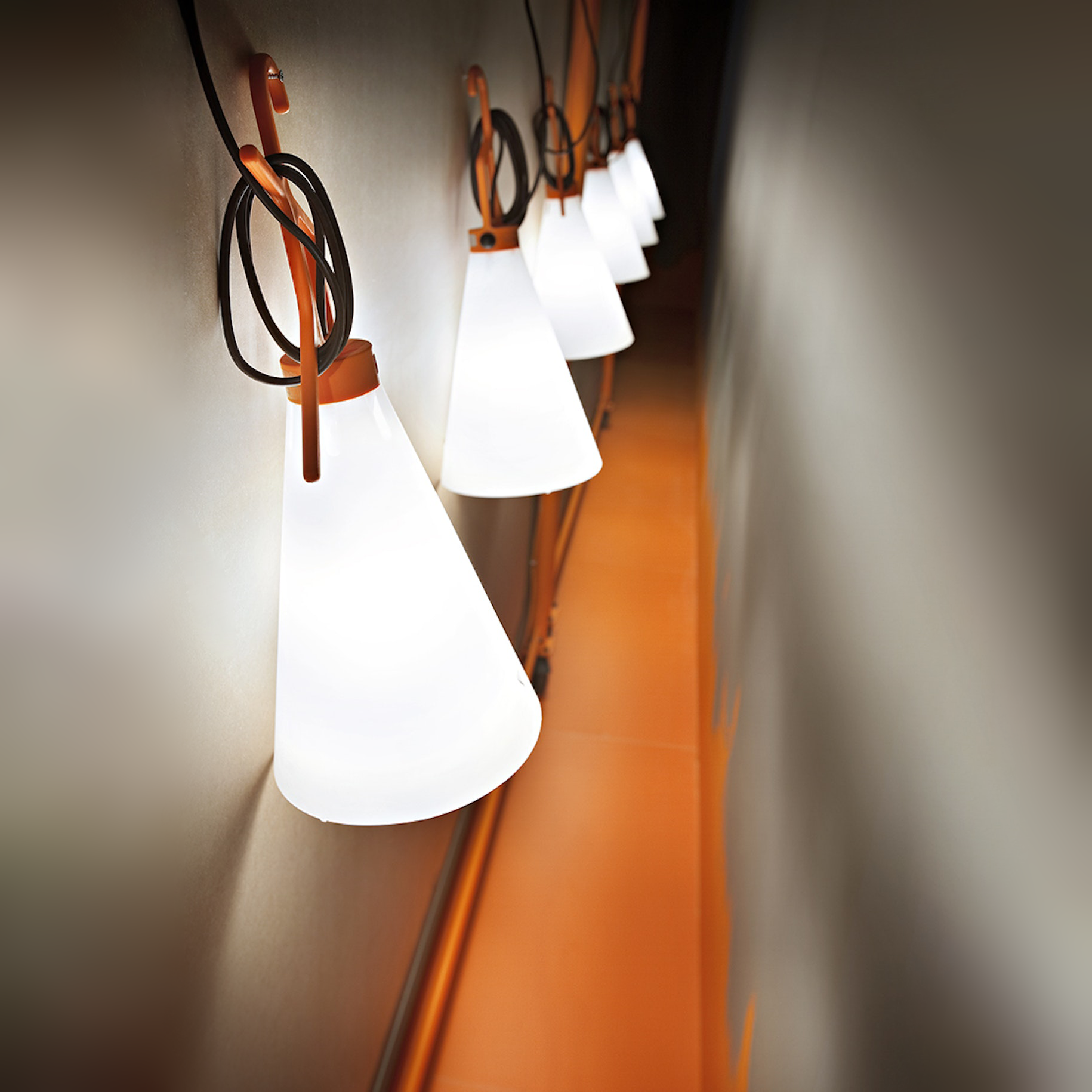











La migliore qualità a miglior prezzo.
Tutti i nostri prodotti da esposizione, nuovi, disponibili e scontati, ma con tutta la qualità e la garanzia che ci contraddistingue!
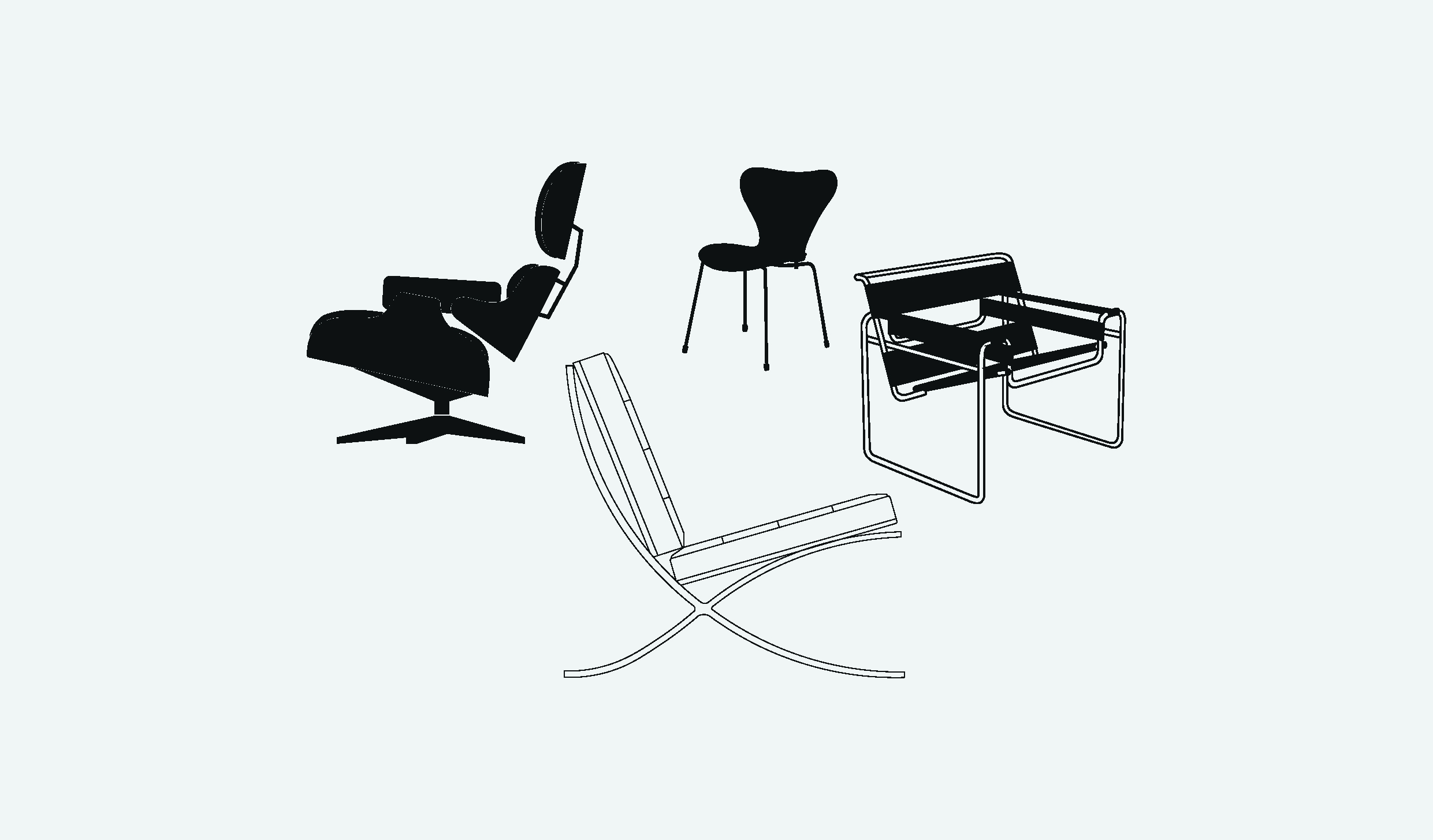
Carrello
Il carrello è vuoto